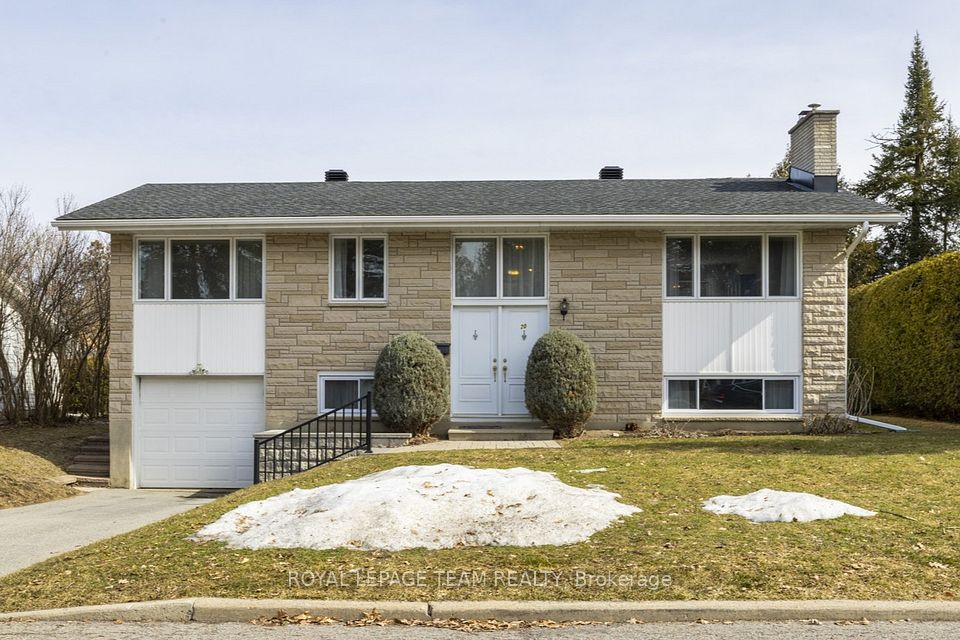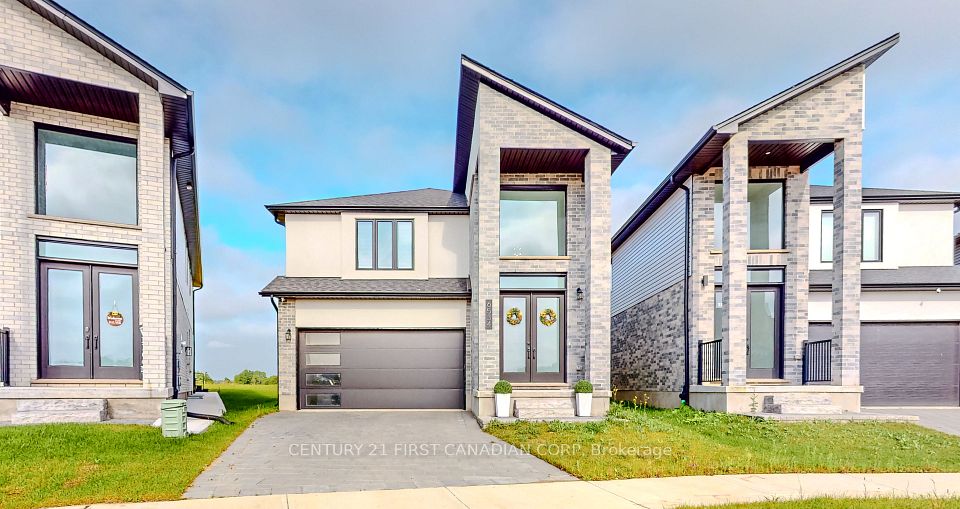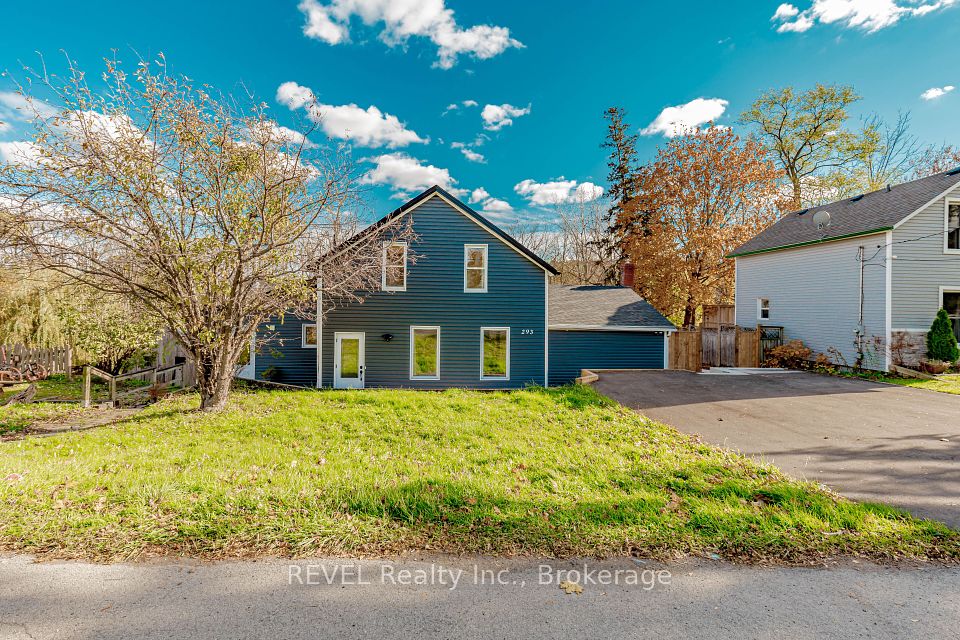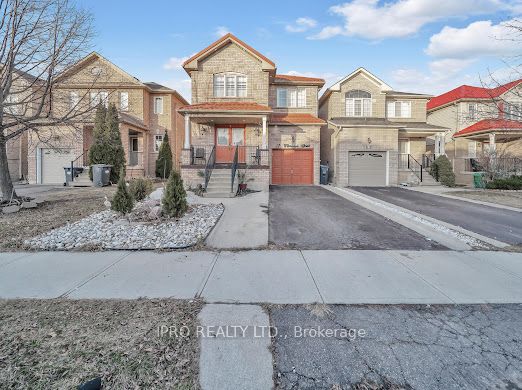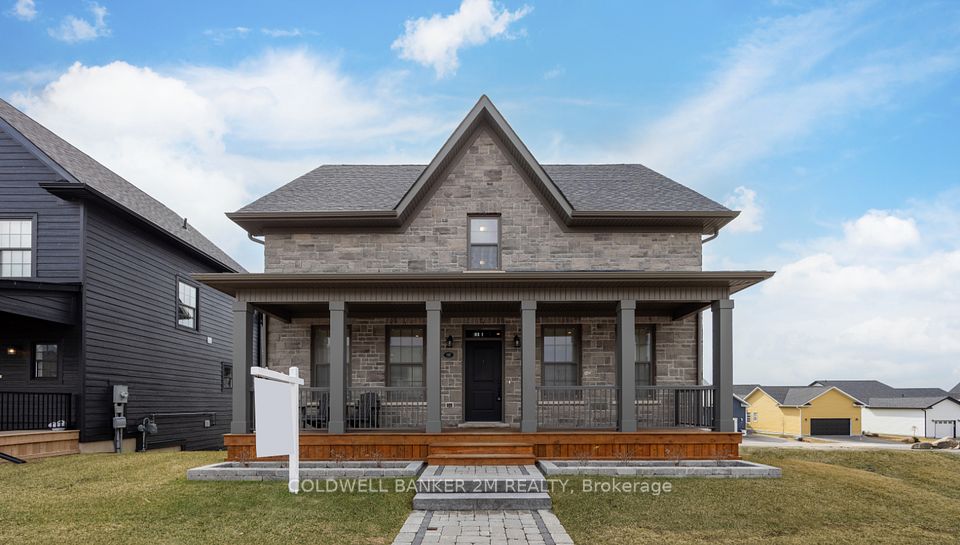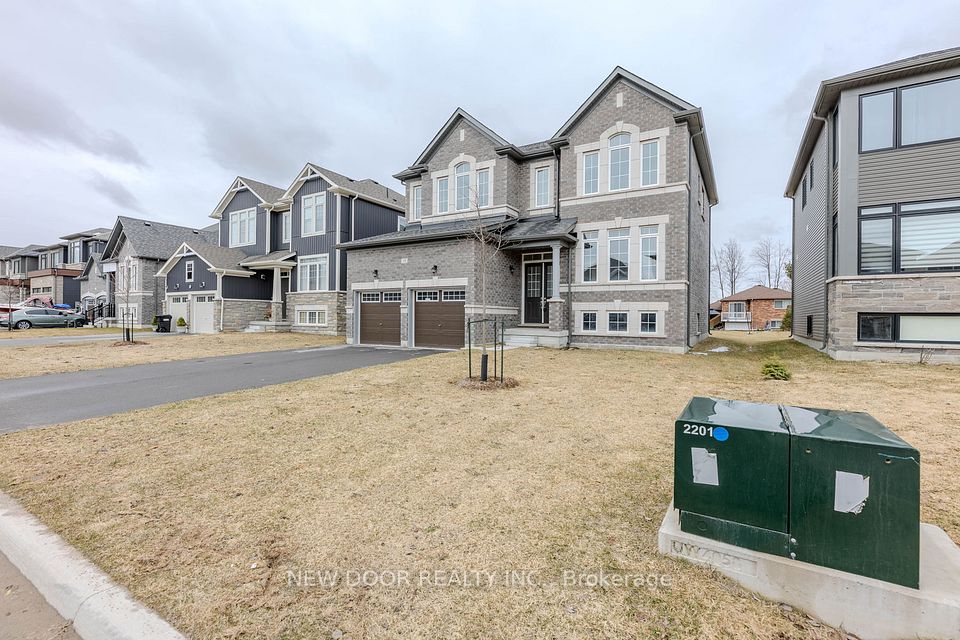$649,900
331 White Sands Drive, London, ON N6M 1J1
Property Description
Property type
Detached
Lot size
N/A
Style
Backsplit 4
Approx. Area
1100-1500 Sqft
Room Information
| Room Type | Dimension (length x width) | Features | Level |
|---|---|---|---|
| Living Room | 3.88 x 3.12 m | N/A | Main |
| Dining Room | 3.14 x 3.12 m | N/A | Main |
| Kitchen | 3.86 x 3.4 m | N/A | Main |
| Primary Bedroom | 4.49 x 3.58 m | N/A | Second |
About 331 White Sands Drive
Stop the car! This 4-level backsplit offers practical family living from the moment you arrive shows amazing pride of ownership! The spacious 4-car concrete driveway (oooooh) leads to a 1-car garage with newer 9ft door (2015) and aluminium capping. Plus, the garage features an air compressor to keep your car and bike tires perfectly inflated! The main floor features a bright kitchen with cathedral ceilings and a gas stove (2015) that flows easily from the open living/dining room with built-in book shelves. The second level includes 3 bedrooms and a full 4-piece bathroom. Head downstairs to find a family room with built-in entertainment unit, additional bedroom, and 3-piece bathroom, while the basement level offers a recreation room with pool table - perfect for entertaining and family game nights. The backyard is perfect for relaxing, entertaining and making memories with a wraparound deck, 21ft above ground pool, composite shed (2019), and playhouse. The best part? No grass to cut and plenty of privacy! Sound enthusiasts will appreciate the built-in Sony and Yamaha speakers and surround sound throughout. The kitchen includes a gas stove, and the home features a gas dryer for more efficient laundry days. Key features include a steel roof (2013), newer furnace (2016), and owned water heater (2018). The home also has a rough-in for central vacuum system for added convenience. Built by Kenmore Homes in 1999, this property features aluminium siding with brick exterior. Located in the desirable Summerside Community, homes in this neighbourhood don't last long, so act fast before it's gone! Open Houses this weekend!
Home Overview
Last updated
17 hours ago
Virtual tour
None
Basement information
Finished
Building size
--
Status
In-Active
Property sub type
Detached
Maintenance fee
$N/A
Year built
2024
Additional Details
Price Comparison
Location

Shally Shi
Sales Representative, Dolphin Realty Inc
MORTGAGE INFO
ESTIMATED PAYMENT
Some information about this property - White Sands Drive

Book a Showing
Tour this home with Shally ✨
I agree to receive marketing and customer service calls and text messages from Condomonk. Consent is not a condition of purchase. Msg/data rates may apply. Msg frequency varies. Reply STOP to unsubscribe. Privacy Policy & Terms of Service.






